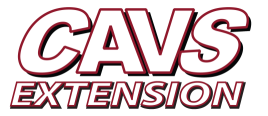CAVS-E offers a two-day workshop in AutoCAD, a computer-aided design and drafting software application primarily used for 2D and 3D dimensional drawings and models. The class helps participants understand basic sketching, dimensioning, block creation, and editing and proper usage of layers that can be used to represent specific objects. Once these basics have been covered, specific job-related challenges are then addressed. AutoCAD is used in industry by project managers, engineers, graphic designers, and other professionals in helping them to visualize to obtain calculations and information needed to create and modify geometric models and develop all types of structures and objects.
If you are interested in participating in an AutoCAD workshop, visit the CAVS-E website at cavse.msstate.edu/workshops/.


